Newly Discovered Church in Historical Imiertao (South-Western Georgia)
Triconch-type churches spread all over Georgia in the Early Middle Ages. This simple architectural type is a variation of the buildings having a Greek cross-shape. The Early Christian architecture is characterized by the different Greek cross-types, where the whole construction looks like equal-armed cross: we can see similar structures in Eastern Christian as well as in Western Christian world. For Byzantium and its cultural area (including many countries) the Greek cross-type churches were most popular, while in Western Europe similar buildings are less, although they exist, especially in areas or epoch where and when Byzantine influence was strong (ex. Mausoleum of Galla Placidia in Ravenna (first half of the 5th c.) [Rizzardi, 2005:240]), San Marco in Venice (9th -10th cc, rebuilt in 13th c.), Germigny-des-Prés in Loire-valley (9th c.) [Hansmann, 2000:49] and Saint-Front in Périgueux (beginning of the 12th c. [Die Kunst…1996:384] etc.).
Thus, the Greek cross-shaped structures create the general type of architecture; these churches form a single group, which covers a very wide geographical area. This general type had various different options in interior as well, each is outstanding due to the ending of the so-called “arms”, and these alterations are well-represented in the Georgian Medieval architecture: ex. the free cross-type has only one, the eastern arm terminated by the semi-circular apsis, whereas in the case of triconch there are three apsis (eastern, southern and northern), and in tetraconch, accordingly - four.
Such a simple structure, in which the clearly defined plan has a shape of a cross with three apses, is the basic attributes of the triconch in its pure form: the churches, such as Ortuli (9th c.) [Takaishvili 1991: 313], Bahçalo-Kişla (9th c.), Dört-Kilise (9th c.) [Giviashvili, 2005: 21-28] in Tao-Klarjeti, Uraveli in Samtskhe, Jvarzeni (beginning of the 9th c.) [Kapanadze, 1989: 66-67] in Samegrelo (fig. I), Avnevi in Shida Kartli (presumably, 14th-15th cc.), and others. Almost all of these monuments represent 9th century architecture (excluding Jvarzeni, Uraveli and Avnevi), so it can be argued that in our country triconch-type is the most common in the so called period of transition (8th-9th cc.), but in form of the reminiscences it can be found in High and Late Middle Ages as well.
In Georgia, as well as generally in architecture of the Eastern Christendom, relatively complex shapes of triconch occur, which do not follow the simple Greek cross-form, but includes more complicated elements. These types of churches are Isi in Tao-Klarjeti [Giviashvili ... 2004: 109-111], Zegani (i.e. Zaki) [Giviashvili, 2003: 41-55] (both - second half of the 11th c.), the church of Holy Cross in Telovani in Kartli (8th-9th cc.) [Tsintsadze, 1959: 73-80] (fig. II) and the most complicated forms of triconch, which can probably not be even called pure triconch (greatest cathedrals such as Kutaisi, Oshki and Alaverdi cathedrals) (fig. III).
The same picture can be seen in Medieval architecture of Eastern Christendom, ex. in Egypt and Palestine, where, according to the generally accepted opinion, triconch was an exceptionally popular type of the churches. However, as a rule, in ecclesiastic architecture of the eastern provinces of the Byzantine Empire triconch is one of the elements of the structure of the great cathedrals or churches; ex. in case of basilicas the eastern part of the building can be shaped in the form of a triconch (the church of Dendera (6th c.) [Capuani, 2002: 245-251], churches of Red and White Monasteries (5th c.) [Gabra, 2002: 43-47,94-96,101-103] and others [Grossman, 2014: 177-194]). In the Eastern Christendom the form of triconch is used also in smaller buildings, such as crypts and martyriums, ex. Abu Serga crypt in Cairo [Capuani, 2002: 105-137] etc. (fig. IV). Triconch is a common form of Medieval Armenian architecture too [Kazarian, 2005: 13-30] (ex. the churches of Talin, Alaman, Kotavankh etc.) [С. Mnatsakanian... 1978: 91,93,107].
Triconch-type was quite popular in the western provinces of the Byzantine Empire, especially in the remarkable architecture of the Balkan Peninsula, in particular the monastic architecture of Athos, where the traditional so-called Athos triconch was developed. Triconch-types are several buildings of the Georgian monasteries abroad (Iviron on Mount Athos, Ghalia Monastery church in Cyprus etc.).
It should be noted that the researchers who suggested and share the hypothesis that the triconch-type originates in Eastern Christendom have the sanctuaries of some great Egyptian basilicas as the starting point of this development. On the other hand, some scientists believe that this architectural type is of western, Roman origin and argue that triconch-like shape can be found in Roman world; those buildings do not have the religious function (ex. complexes of Roman thermae, some elements of Hadrian Villa in Tivoli etc.). G. Chubinashvili believes that the Georgian triconchs emerged from the other Greek cross-shaped structures, in particular tetraconchs. In his opinion, triconch is a result of a quite simple reconstruction of a tetraconch: western apsis is replaced with a rectangular arm and conch by the vault. Indeed, in our country tetraconch existed from the 5th century and triconch from the 7th century.
In this particular case, our article is not going to deal with the difficult issue of the genesis of triconch-type churches and our main research deals with the Georgian material.
Triconch is a relatively rare type of architecture in our country. The total number of these buildings is about two dozen. Despite of small number, triconch in Georgia shows unusually complex picture of the typological evolution: from most simple to the most complicated composition, such as great cathedrals; from pure architectural forms to "mixed" and synthesized structures. The simplest form of triconch is a small building, which lack pastophoria, arrangement of which is complicated due to the arms of the round ends. Such buildings are Dört-Kilise, Ortuli, Bahçalo-Kişla, Jvarzeni, Uraveli.
The development of the triconch compositions begins by the appearance of pastophoria, which was necessary due to the liturgical requirements. Eastern part of the church becomes rectangular in exterior, which completely changes the look of the building. The dominant element of the composition becomes the eastern rectangular part and the dome, therefore, changing the height and the proportions of the whole building [Jabua, 2012: 122-126]. Such examples are Isi and Telovani. Along with the development of the western side of the church galleries are added to it, as well as narthex, porches etc.
It was correctly interpreted by many different scholars that the architectural type of triconch has great resources. It is no coincidence that on the summit of the development of Georgian culture, while creating the grand monuments of that era, this type is often used, but had a very creative approach to the composition [Jabua, 2012: 126-130]. The simple cross-forms, which were widespread in Georgia in 8th-9th centuries, no longer meet the increased demands of the 10th-11th centuries: there was a need of a significant increase in the scale of churches, developed structure and monumentality, required being grandeur. And here, too, this seemingly modest architectural form becomes a synthesized type. However, the most important structural changes occur: the dome based on the exterior walls of the building hinders the growth, so there were created the freestanding pillars supporting the dome, and therefore a combination of triconch and cross inscript type emerged. This method was used while constructing Oshki, Kutaisi and Alaverdi cathedrals.
We presented the complicated process of triconch-type development, still the churches of this type in Georgia are few for very strict picture. So any new data, newly discovered material, even preserved in much damaged form, is important.
It is obvious that Georgian cultural heritage has not been fully investigated yet, and there are still many unexplored issues, and scientific material is constantly enriched with new facts. In this respect the expedition within the frameworks of the fellowship “Georgian Strongholds and Castles in Tao-Klarjeti” (October 2014) was no exception, during which a lot of unexplored monuments on the territory of Imierao were investigated. It is known, that this area was a part of the dominion of the Bagrationi dynasty from the 8th century and is particularly rich of historical monuments. Despite the fact that purpose of the project was to study the history of Georgian fortresses and fortifications and its architectural patterns, the ecclesiastical architectural samples around also become a special subject of research.
Among them, rather outstanding were the castle and the church located near the village Orçuk laying 2-3 km. north from the Oltu-Erzurum highway. The village is located in Imierao, in the district of Oltu, in a narrow valley, near the river, which locals do not even call anything. The historical names there are unfortunately lost.
The study of the fortification has not been completed yet, but based on the preliminary data it can be said that it is quite large, strategically important bulwark less known in scientific literature. The castle's architectural layers are dated by the 9th-10th centuries and the later ones, by the 14th-15th centuries. The latest restoration is likely occurred during the Ottoman era. The complex consists of inner and outer citadels. From the outer citadel only the north-west and south sides have survived. The inner parts of the fortress are better preserved. According to the rows of embrasures on the south-eastern round-shaped keep, it should have been a three-storied building (fig. V)
300 meters away from the castle the remains of the demolished church were found. Now it is difficult to say, whether this church was related to the castle, or if ever there existed a settlement and the church was part of it. The church stands on the hill and this area is still used for agricultural purposes. In our opinion, the building looks like as if it was exploded, because such large, monolithic and massive fragments derive from explosion, while a building ruined over the time is broken up in smaller elements (fig. VI).
Despite the complete destruction of the church, its plan is still visible, which made possible to obtain important information: the church is supposed to be a triconch. The assumption is based on the plan outline, as well as can be seen on the remaining fragments of the north wall. The wall has a semi-circular form, which enabled us to show that here a side apsis existed. At the front side of it the façade stones are saved, although very small in quantities but they still hold the most important place. A triangular niche can be seen, which has in the upper part the decoration, typical for the monuments of Tao-Klarjeti region (fig. VII). Taking into account Georgian Medieval architecture and its constant artistic tradition, according to which the south façades are most richly decorated, it is highly possible that the same decoration might have been on its southern façade as well, which unfortunately did not survive until nowadays.
According to the reconstruction, the church near the Orçuk fortress is a triconch (fig. VIII), which is quite close to some other Georgian churches such as Ortuli, Uraveli, Dört-Kilise and- Bahçalo-Kişla.
All these monuments are also located in the southern provinces of Georgia, and have quite distinct regional characteristics. However, the subject of our research, which due to the lack of the name is conventionally called the Orçuk triconch, shares similarities as well as differences with the listed monuments. Orçuk triconch is pretty close to Ortuli, Uraveli, Dört-Kilise and Bahçalo-Kişla churches by the form of the apsis and general proportions: all of these monuments have a wide apsis, short arms, almost of semi-circular shape; the bema in front of the eastern apsis is small. However, the exterior structure of Orçuk church differs from others: Ortuli, Uraveli, Dört-Kilise and Bahçalo-Kişla triconchs have the shape of a cross in exterior, and Orçuk triconch is rectangular. There were two triangular niches on each of the longitudinal façades. Another significant difference between the structures of the churches listen above is the sanctuary: Orçuk triconch unlike Ortuli, Uraveli, Dört-Kilise and Bahçalo-Kişla churches, has pastophoria (reconstruction of the eastern façade shows that it should have had two triangular niches too). It is obvious that by comparing the listed monuments with the more developed Orçuk triconch, the last one has more complicated and developed structure and the composition of western side has additional interesting details: unlike the eastern part, which got the same three-part structure as other churches as well as the apsis flanges, supporting the dome, the western arm is more original. It is wider having a dome-supporting construction of quite unusual and complicated form. In this part of the building we do not see any feature of triconch. Presumably, such a strange form of western part is caused, on the one hand, by the massive pillars. On the other hand, supposedly, it was the desire of the architect, to counterbalance the eastern, bigger side of the building with pastophoria in order to obtain more harmony.
It is worthy to note, that the western pair of pillars has small round niches too. In the architecture of Tao-Klarjeti we often come across to such a solution (Khakhuli, Oshki, Ishkhani and others), which once again proves that Orçuk triconch, although in relatively modest forms, but still repeats the artistic and architecture traditions of the south.
Orçuk triconch and especially its exterior stand out due to its architectural originality. The plan is entire gallantly rectangular, while the triconch-type buildings in Georgia in most cases has a form of the cross (the only exception is the Alaverdi cathedral, but it is a monument of a grand scale, with the compound synthesized typological characteristics, it completely different from the Orçuk triconch and cannot be used in this context).
Therefore the newly discovered church of Orçuk, in our opinion, can be attributed to the 10th century. In its structure, on the one hand, there are elements that are closer to the buildings erected in this epoch (small scale, deep and wide form of the apsis, the proportions etc.). On the other hand, the composition of more clearly defined style can be traced (the rectangular form, the existence of pastophoria, a clear balance of the altar part and the western side, the complicated dome-supporting construction etc.). The construction (extremely massive walls, especially the surviving fragments, façade decoration of high quality) does not contradict this view.
Inside of Orçuk triconch, on the basis of northern wall there is a fragment, covered by limestone being polished in a certain way having fragments of plaster. It seems that the church was intended to be painted. It is known that the tradition of covering all the interior walls with frescoes in Georgia emerged only in the 11th century. In our opinion, Orçuk church could be painted in the 13th-15th centuries, because most of the churches, explored during the expedition in Imiertao in 2014, were covered with frescoes in these very centuries, during the rule of the Atabags of Samtskhe.
In conclusion, it should be noted that the all above-mentioned is still a hypothesis, because archaeological exploration of the Orçuk triconch has not yet taken place. More architectural details would allow the more precise attribution. The existing reconstruction is only the result of visual observation. Thus, the triconch existing near the village Orçuk requires a more thorough scientific research.
Appendix
Figure I. 1. Ortuli. 2. Dört-Kilise. 3. Jvarzeni. 4. Bahçalo-Kişla
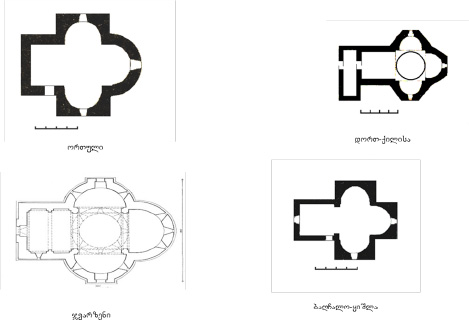
Figure II 1. Isi. 2. Telovani. 3. Zegani
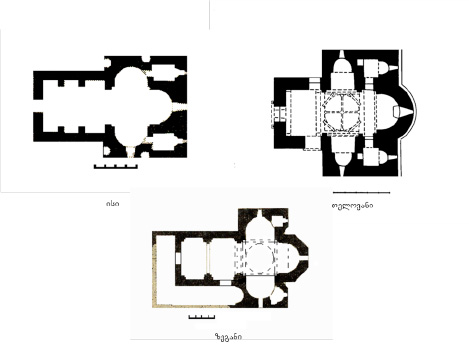
Figure III O1. Oshki. 2. Kutaisi Cathedral. 3. Alaverdi.
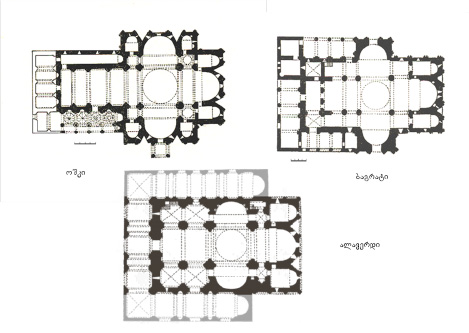
Figure IV 1. The church of Dendera. 2. The church of John the Baptist in Jerusalem. 3. The crypt of Abu-Serga in Cairo. 4. The White Monastery church.
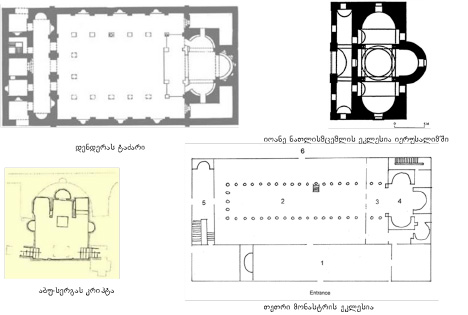
Figure V. Orçuk castle
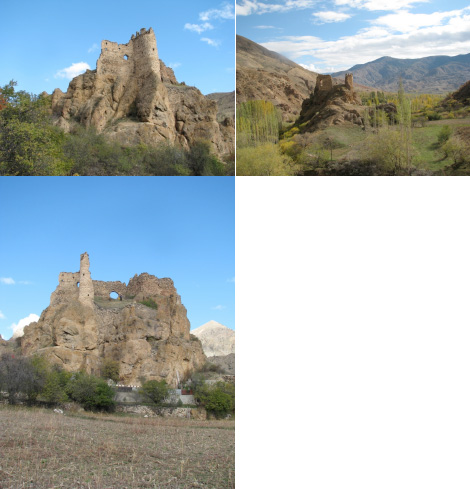
Figure VI. Fragments of the church
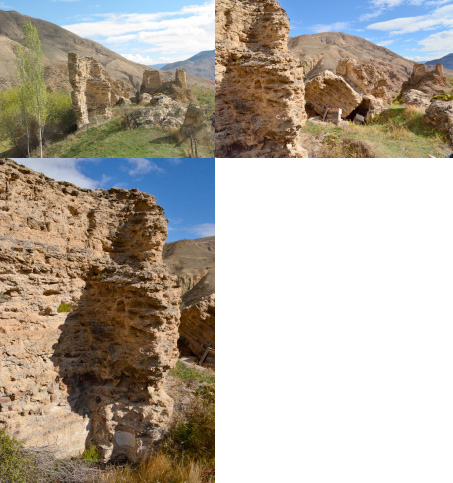
Figure VII. The niche and the decoration on the northern façade
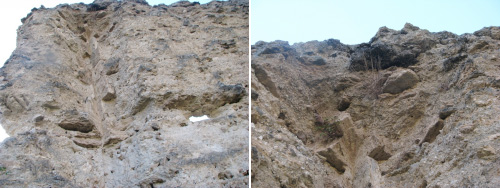
Figure VIII. The plan of the church according to G. Bagrationi
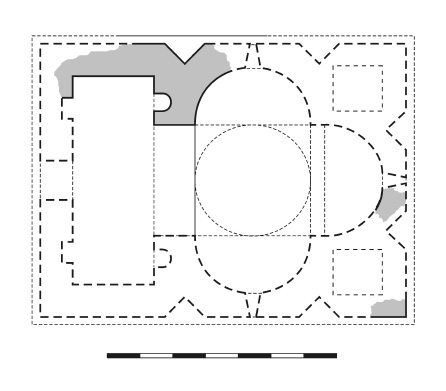
References
| Giviashvili I. 2005 |
Triconch of Dört-Kilise, Saqartvelos Sidzveleni (Georgian Antiquities), #6, Tbilisi |
| Giviashvili I. 2003 |
Zegani (Zaki) (Attempt of Reconstruction), Saqartvelos Sidzveleni (Georgian Antiquities), #3, Tbilisi |
| Giviashvili I., Koplatadze I. 2004 |
Tao-Klarjeti. Tbilisi |
| Takaishvili Ek. 1991 |
Archaeological Expedition in Kola-Oltisi and village Changli in 1907. Dabruneba (Return), Volume 1. Tbilisi |
| Kapanadze T. 1989 |
Jvarzeni Triconch. Dzeglis Megobari (Friend of a Monument), Tbilisi |
| Tsintsadze V. 1959 |
The Curch of Holy Cross in Telovani (the 8th-9th cc. Monument). Ars Georgica #5, Tbilisi. |
| Jabua N. 2012 |
Architectural Types of a Christian Church in Medieval Georgia. Tbilisi. |
| Gawdat Gabra. 2002 |
Coptic Monastic Art and Architecture. Cairo. |
| Capuani M. 2002 |
Christian Egypt: Coptic Art and Monuments Through Two Millennia. Minessota. |
| Grossmann P. 2014 |
Chriastian Arshirecture in Egypt. Coptic Civilization. Two Thousand Years of Christianity in Egypt. ed. Gawdat Gabra, Cairo. |
| Hansmann W. 2000 |
Das Tal der Loire. Schlösser, Kirchen und Städte im «Garten Frankreichs», B.2. Köln. |
| C. Rizzardi. 2005 |
I mosaici parietali di Ravenna da Galla Placidia a Giustiniano, in Venezia e Bisanzio. Aspetti della cultura artistica bizantina da Ravenna a Venezia (V - XIV secolo), Venezia |
| Toman R. 1996 |
Die Kunst der Romanik. Architektur, Skulptur, Malerei. Köln. |
| А. Казарян. 2005 |
Триконховые крестово-купольные церкви в зодчестве Закавказья и Византии. Византийский мир: Искусство Константинополя и национальная традиции. Москва. |
| Мнацаканян С., Оганесян К., Саинян А. 1978 |
Очерки по истории архитектуры древней и средневековой Армении. Ереван. |













